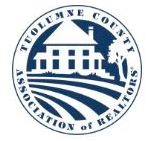20609 Longview Street Groveland, CA 95321-9562
UPDATED:
Key Details
Property Type Single Family Home
Sub Type Single Family Residence
Listing Status Active
Purchase Type For Sale
Square Footage 2,249 sqft
Price per Sqft $235
Subdivision Pine Mountain Lake
MLS Listing ID 20241726
Style Conventional
Bedrooms 3
Full Baths 2
HOA Fees $264/mo
Year Built 1996
Lot Size 0.480 Acres
Property Sub-Type Single Family Residence
Property Description
Location
State CA
County Tuolumne
Area 018-Pine Mountain Lake Hoa
Interior
Interior Features Cathedral Ceiling(s), Granite Counters, Solid Surface Countertops, Tile, Wet Bar
Heating Central Propane, Wood
Cooling Central Electric, Ductless
Flooring Tile, Partial Carpet, Vinyl, Wood, Combination of 2 or more
Fireplaces Type Air Tight, Brick, Free Standing, Wood Burning
Fireplace No
Appliance Dishwasher, Disposal, Microwave, Propane, Refrigerator, Stainless Steel Appliance(s), Wine Refrigerator
Laundry Dryer Hook Up, Inside, Washer Hookup
Exterior
Parking Features 2, Blacktop, Level, RV Access/Parking, Garage Door Opener, Attached, Finished, Oversized
Garage Spaces 2.0
Pool In Ground, Community / Private Pool
Community Features Beach, Boat Dock, Boat Ramp, Community Lake-Pond, Community Swimming Pool, Fishing, Fountain, Hiking Trails-Par Course, Playground, Rec. Club-Country Club, Res. Parking Permit, Tennis Court(s)
Utilities Available Electricity Available, Overhead, Phone Available, Propane, Water Available
Waterfront Description HOA Lake
View Y/N true
View Mountain(s), Trees
Roof Type Composition
Garage true
Building
Lot Description Other, Cleared, Few Trees
Story 2
Foundation Concrete
Sewer Septic Tank
Water District
Architectural Style Conventional
Schools
Elementary Schools Tenaya
High Schools Tioga
Others
Ownership Private
Virtual Tour https://my.matterport.com/show/?m=k2ARoGXb88W&mls=1




