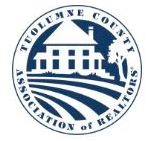For more information regarding the value of a property, please contact us for a free consultation.
19596 Butler Way Groveland, CA 95321-9510
Want to know what your home might be worth? Contact us for a FREE valuation!

Our team is ready to help you sell your home for the highest possible price ASAP
Key Details
Sold Price $1,519,000
Property Type Single Family Home
Sub Type Single Family Residence
Listing Status Sold
Purchase Type For Sale
Square Footage 3,630 sqft
Price per Sqft $418
MLS Listing ID 20220320
Style Cabin/Rustic, Contemporary, Log
Bedrooms 3
Full Baths 3
Half Baths 1
Year Built 2020
Lot Size 1.250 Acres
Property Sub-Type Single Family Residence
Property Description
Ultra-Modern Rustic Home with Posh Industrial Design -A spectacular one of a kind custom cabin style estate established in year 2020, in beautiful Pine Mountain Lake near Yosemite, situated on a 1.25 acre lot. Remarkable 3630sf architectural design with soaring 28' high ceilings with prow wall, large picturesque windows, stylish high open wood beams on contemporary bright light ceilings, plus knotty pine interior walls, with a sleek mix of knotty pine and contemporary finishes throughout. 1420sf of wraparound covered, gated decking with glass railing system, detached 2 car garage equipped with ChargePoint 40amp electric car charger, Baldwin Kevo keyless entry with app, SMART home command operational system with apps to control HVAC, tankless hot water, lighting and heated flooring, and has an electric power solar system with 3 Tesla batteries with backup electricity and internet capabilities. A truly amazing, state of the art design, all high quality harmonious enchanting 3 level living, unique exceptional construction of 10”thick steel reinforced concrete walls on base level, 6”x8” eastern white pine square cut logs set in channels on mid level, and upper level with 1-3/4” thick straight wood siding and matching log corners. Pella doors and windows throughout, paved and stately concrete driveway and walkways, exterior night lighting and professional landscaping. The main mid-level is a large open concept living, dining and kitchen area with French door access to exterior covered deck, outdoor entertainment area with open dining platform, gas fire pit, waterfall trellis and hot tub. The living room has a 3 sided bio-fuel fireplace, guest ½ bath, brand new 50 year warranty ½ “ thick beautiful LVP flooring with 1 1/8” subfloor, a custom 36' tall mural of Yosemite Bridal Vail Falls spanning all 3 levels revealed behind the striking open glass railing staircases. The kitchen has custom knotty alder cabinets, quartz countertops with custom Italian Calcutta gold marble backsplash. SS high-end Thermador 36” SS induction cooktop with pot fill faucet, industrial hood, built-in microwave, Miele SS coffee center, SS Refrigerator, dishwasher and farm sink, instant hot water tap, appliance pantry, butcher block finish island/breakfast bar with SS wine & beverage center, SS warming drawer and Italian marble stack stone finish facing dining area. The Main level Master ensuite features a marble stack stone bio-fuel fireplace, French doors to private deck/hot tub, Master bath w/ heated 12”x24”marble tile flooring, peninsula style all glass shower with ceiling mounted rain shower and wall mounted hand-held shower, free standing contemporary rectangular shaped stone tub, floating double vanity, under cabinet lighting with Robern LED lighted mirrored wall cabinets with storage, Toto toilet & urinal, custom walk-in closet. Atop the upper level is a vast open overlooking loft balcony with glass rail, 2 guest bedrooms, full bath with heated marble mosaic tile floor, glass shower. The Ground floor has a spacious media room w/85” TV and Sonos surround sound architectural ceiling speakers and subwoofer, wall mounted bio-fuel fireplace, quartz wet bar w/SS drawer refrigerator/freezer. A spacious Bedroom or office with wall mural, exterior garden grounds access, bathroom w/glass shower, urinal & toilet. Also Laundry rm with W/D, utility sink, wall to wall storage. 850sf storage & utility rm are on ground level. Hybrid roofing construction: 50-year presidential comp roofing with metal roof system. This exquisite dream home was designed for every convenience, comfort, and entertaining, in a stylish rustic setting. Pine Mountain Lake HOA dues are $220 per month, and the amenities include lake and marina with 3 beach areas, 18 hole public golf course, country club bar & dining, swimming pool, pickleball & tennis courts, airport, equestrian center, play-grounds, hiking trails & so much more, a short few hour drive from CA Bay Area & Cen Valley.
Location
State CA
County Tuolumne
Area 018-Pine Mountain Lake Hoa
Interior
Heating Heat Pump, Radiant
Cooling Heat Pump
Flooring Concrete, Vinyl, Marble, Combination of 2 or more
Fireplaces Type Two or More
Laundry Dryer Hook Up, Inside, Washer Hookup, Wash Tub, Washer Included, Dryer Included
Exterior
Parking Features 2, Blacktop, Concrete, Level, Garage Door Opener, Finished, Oversized
Garage Spaces 2.0
Pool Community / Private Pool
Community Features Beach, Boat Dock, Boat Ramp, Community Lake-Pond, Community Swimming Pool, Fishing, Group-Recreation Room, Hiking Trails-Par Course, Playground, Rec. Club-Country Club, Res. Parking Permit, Tennis Court(s)
Utilities Available Electricity Available, Phone Available, Propane, Water Available
Waterfront Description HOA Lake
View Y/N true
View Trees
Roof Type Composition, Metal
Building
Lot Description Other, Rock, Few Trees
Story 3
Foundation Concrete, Engineered, Slab, Perimeter
Sewer Septic Tank
Water District
Schools
Elementary Schools Tenaya
High Schools Tioga
Read Less

Bought with NONMEMBER
GET MORE INFORMATION




