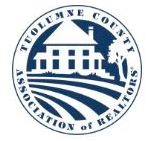For more information regarding the value of a property, please contact us for a free consultation.
16096 Parkridge Avenue Sonora, CA 95370
Want to know what your home might be worth? Contact us for a FREE valuation!

Our team is ready to help you sell your home for the highest possible price ASAP
Key Details
Sold Price $1,390,000
Property Type Single Family Home
Sub Type Single Family w/ Acreage
Listing Status Sold
Purchase Type For Sale
Square Footage 4,565 sqft
Price per Sqft $304
MLS Listing ID 20220065
Bedrooms 4
Full Baths 3
Half Baths 1
Year Built 2002
Lot Size 2.820 Acres
Property Sub-Type Single Family w/ Acreage
Property Description
This custom-built home is located in the much-desired Ridgewood Estates. At 4565 square feet, there is a room to fulfill every need. Upon entering you will be awe struck by the great room's 15 foot vaulted ceilings, propane fireplace, wall of Milgard windows, Anderson doors providing outside access and the arches throughout further elevate the aesthetics. Visible from the living room is the kitchen, whose amenities would impress any chef. Among them are granite counters, a breakfast bar, stainless steel appliances, heat lamps with racks to keep food warm, full suspension drawers including a special pot and lid drawer, walk-through butler's pantry and bar with sink and built-in wine rack. There is a breakfast nook for lazy Saturday mornings, and a formal, larger dining area for holidays with family. This dining room has a beautiful wall of windows, and a recessed area which perfectly fits a China hutch. Multiple people can manage working from home since there are two offices; a large office with built-in peninsula desk, and Alder bookcases and cabinets. The second large office is connected with a craft room and also has built-in bookcases and cabinetry, and a large window showing off the stunning scenery. The craft room has a sliding glass door for outside access. Feel like royalty when you enter the double doors to your master bedroom that includes a propane fire insert and access to the Trex deck. Accessible from both the master bedroom and bathroom is the enormous walk-in closet. The master bath has built-in cabinets, towel warmer, sizable shower made of cultured marble, jetted bath, and a double vanity. On the other side of the main level is a mini suite, which also provides access to the deck. The deck has a screened in area with a fan overhead, and built-in speakers. A half bathroom is at the top of the staircase. Downstairs is the flex room- great for gaming, exercising, a play room and so much more. There are also two bedrooms and a bathroom, an electrical room and a mechanical room. The mechanical room contains two furnaces; one for upstairs and one for downstairs; two air conditioners; one for upstairs and one for downstairs; two water heaters for extra capacity (one can be bypassed with valves), hot water recirculating pump, central whole-house vacuum system, and a wall-mounted transfer switch to connect house to PG&E or generator. The 3-car oversized attached garage is located near the south wing of the house. Each room of the home was thoughtfully designed, with features such as access to the back of the entertainment center to make wiring easier, ceiling speakers and volume controls in most rooms, a pulley system in the garage to remove a camper shell, a light in the living room to notify you if you've left a garage door open. The house is plumbed for compressed air in the craft room, garage, basement, shop, and roof, to make cleaning a breeze. Throughout the home are many storage spaces and a storage room, including a four-door coat room with cedar lining downstairs, and built-in cabinetry on the main level that stores tall items such as folding chairs. The detached shop is a wonder to behold! It contains a full bathroom as well as laundry-type tub, is plumbed throughout for dust collection, compressed air, and has many 240 volt outlets. In addition, there are three distinct areas: the wood shop, the metal shop, and the paint room. There are four storage rooms underneath the shop. Also attached to the shop is a garage for a 4 wheeler or other sporty vehicle. Upstairs, is a large sleeping area. For those not interested in a shop, it can easily be converted to a secondary dwelling! The property contains apricot, plum, and apple trees with deer fencing. The driveway has a circular feature, making turning around a breeze. Other specialty features include: 30 solar panels owned, 50 yr roof, the whole house is wired for generator, two whole house fans, intercom system, and outside security cameras.
Location
State CA
County Tuolumne
Area 005-Phoenix Lake
Interior
Heating Central Propane, Propane Heat Stove/Fplace
Cooling Central Electric
Flooring Tile, Laminate, Wall to Wall Carpet
Fireplaces Type Propane, Two or More
Laundry Dryer Hook Up, Inside, Washer Hookup
Exterior
Parking Features 3, Blacktop, Circular Driveway, Down, Garage Door Opener, Attached, Cabinets, Finished, Oversized
Garage Spaces 3.0
Utilities Available Electricity Available, Phone Available, Propane
View Y/N true
View Mountain(s)
Roof Type Composition
Building
Lot Description Other
Story 2
Foundation Perimeter
Sewer Septic Tank
Water District
Read Less

Bought with Weichert Realtors-HH & Assoc.



