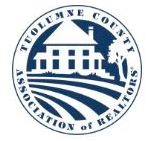For more information regarding the value of a property, please contact us for a free consultation.
21221 Nuggett Avenue Mi Wuk Village, CA 95346
Want to know what your home might be worth? Contact us for a FREE valuation!

Our team is ready to help you sell your home for the highest possible price ASAP
Key Details
Sold Price $457,000
Property Type Single Family Home
Sub Type Single Family Residence
Listing Status Sold
Purchase Type For Sale
Square Footage 1,575 sqft
Price per Sqft $290
MLS Listing ID 20220355
Style Conventional
Bedrooms 4
Full Baths 2
Year Built 1964
Lot Size 9,147 Sqft
Property Sub-Type Single Family Residence
Property Description
Are you ready to enjoy Fresh Mountain Air, a Star filled Night Sky, and Complete Serenity?... This single level, four bedroom, two bath home with two car garage located in the pines can't wait for you to call her home! It has been recently updated with fresh wood flooring, double pane windows, knotty pine accents, Selby built kitchen cabinets with stainless appliances with quartzite counter tops, brick fireplace with insert and French doors leading to the backyard. This retreat offers amazing space outside, perfect for entertaining on the back patio surrounded with full lawn and privacy fence. Natural sunlight illuminates the interior of this home through the French doors, the full wall of picture windows in the living room and Eastern facing floor to ceiling windows in the private master suite. Cozy up in the winter next to the centrally located insert fireplace as you watch the snow gently fall then take in the spring view from the large front deck of mature flowering dogwoods as the hummingbirds and blue jays all start to flourish. Hidden among the pines this property has level entry off the the street with simple and convenient access to Highway 108. Perfect for full time residence or that weekend getaway that you seek.
Location
State CA
County Tuolumne
Area 011-Mi Wuk Village
Interior
Heating Central Propane, Wood
Cooling Evaporative Cooling
Flooring Wall to Wall Carpet, Wood
Fireplaces Type Air Tight, Brick, Insert, Wood Burning
Laundry Dryer Hook Up, Inside, Washer Hookup
Exterior
Parking Features 2, Concrete, Level, Garage Door Opener, Attached, Cabinets, Finished, Insulated, Oversized, Shelves, Utility Sink
Garage Spaces 2.0
Utilities Available Cable Available, Electricity Available, Overhead, Phone Available, Propane, Water Available
View Y/N true
View Southern Exposure, Trees
Roof Type Composition
Building
Lot Description Other, Mostly Open, Few Trees
Story 1
Foundation Concrete, Perimeter
Sewer Septic Tank
Water P.U.C.
Schools
Elementary Schools Twain Harte
High Schools Summerville
Read Less

Bought with Century 21 Wildwood Properties
GET MORE INFORMATION




